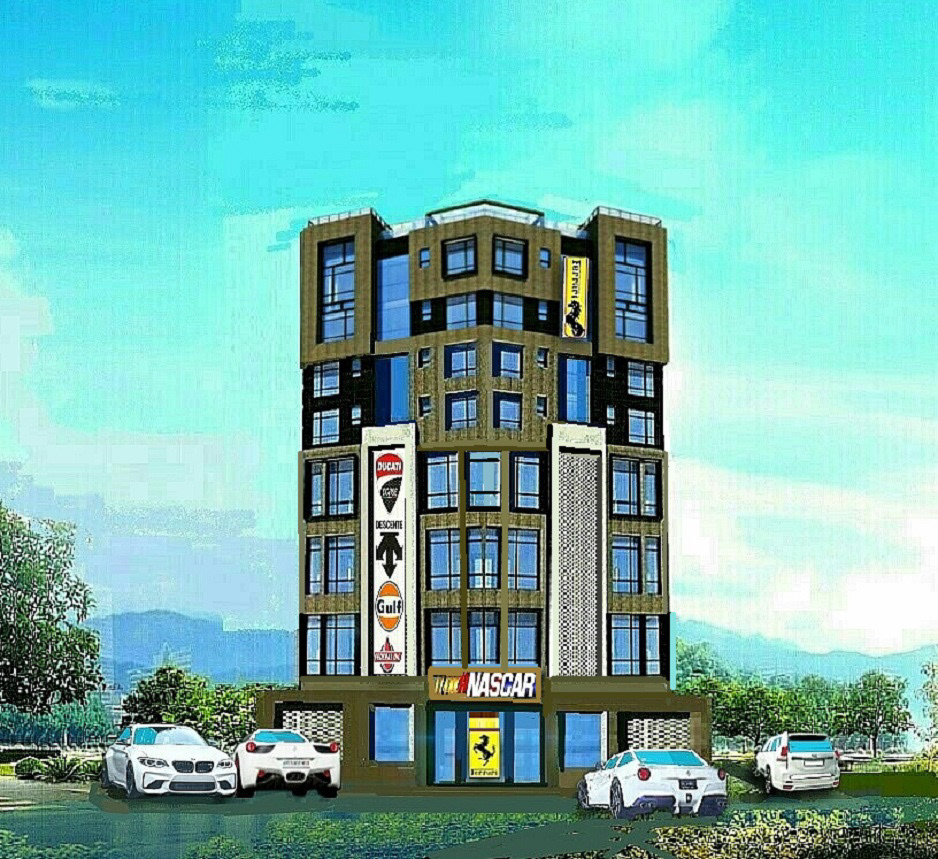NASCAR. Arch. Design Of Regional Office Building @ C- 17 Islamabad Pak.
NASCAR. is a National Association for Stock Car Auto Racing. Its a private company that promotes stock vehicles rallies, distribution of parts of vehicles and dissemination of rallies on digital media. Together with Pak. Tourism Development PTDC. It has planned to organize public vehicle rallies on the site seeing Northern Tourist Areas of Pakistan. This initiative would promote tourism industry and would support public masses to explore Northern Serene Areas.
Architectural Plans consist of Public enrollment, registration and interaction on Ground Floor. The First Floor and 2nd Floor consist of Directors offices, conference, meeting, webinar, digital media simulation rooms. The 3rd & 4th Floor consist of Deputy Director, managers rooms, Video Conferencing, IT. Department, working staff spaces and accounts. Arch Plan is a simple straight axial layout that emphasizes thorough access towards particular areas. Services areas include stair case, lift, ladies - gents wash rooms, kitchen, dinette and miscellaneous storages.
The elevation design enhances contemporary architectural facades. Windows & corridor openings have been provided with doubly glazed system to provide optimum natural lighting and natural ventilation to the occupants. Workers with window views perform 10 to 25 percent better on memory and mental health tests. These simpler creative Façade interface contribute a lot towards building’s acoustic comfort whilst reducing exterior noise, thus improving building’s work environment. The facade’s design is deliberately implemented with active and passive strategies which dramatically impact the energy use of NASCAR’s building. Elevations are proposed to be treated with three coats of tropical sandtex treatment in three different hues. Land Area of Project is 3 kanals, 13,500 Sq.Ft. 1254.64 Sq.M. Proposed Design Covered Area on Ground Floor 5055 Sq.ft. Floors Area 1st to 6th floor 21,850 Sq.Ft. Total area 26,908 Sq.Ft. 2500 Square Meter.

1ST. 2ND. 3RD. 4TH. 5TH. FLOORS PLAN OF NASCAR OFFICE BUILDING

GROUND FLOOR PLAN


NASCAR Building. Night View

NORTH WEST FACADE

SOUTH EAST FACADE

NASCAR. SITE PLAN


